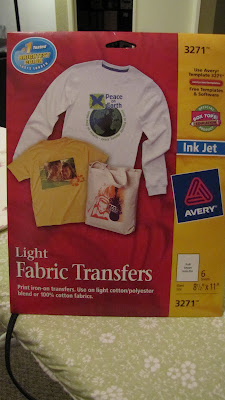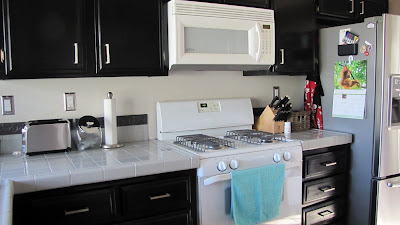Hello again! We've been having cold and super rainy weather this weekend, here in Southern California, so I'm taking time to write this looooong & picture-filled post! As you may have noticed, I've been trying to share more of my house. Although, some of the rooms are still very much a work in progress, I have a couple of rooms that are pretty much done (for now).
Today, I'm going to share my kitchen. Of course, there are already things I want to change (isn't that how it always works?). But, I have other priorities as far as the house goes, so I'm done for the time being. And it's not to shabby, if I say so myself.
Once upon a time, my kitchen looked like this.
Wow. I didn't remember how it looked until I searched for these pictures. It's your basic builder grade kitchen cabinets and tile counter. They were in decent shape, but well, as much as I love the 80s, my kitchen needed to jump into the 2000s with me. I started working on it before I even moved in, but most of it was put back together within the first two months of my living here (yes, I went quite sometime without having a working kitchen - I got tired of fast food pretty quick!).
I'll start with a list of changes that were made:
1) Cabinets:
The cabinets were sanded down and stained in Minwax's "Ebony".
The doors, drawers, and upper cabinets were removed for this whole process.
2) Counter tops:
The old counter's tile and wood trim were taken off and new tiles put in. I decided to go with tile vs. any other counter tops because a friend's friend did it for very cheap. I originally was not going to do much to the kitchen, so didn't do any research into any materials. The opportunity arose, so I jumped at it. I bought all of the supplies at Lowe's. The counter top tiles are American Olean's "Bright Smoke" and the grout & caulk was Custom Building Products' "Delorean Gray" (sanded grout). Before I decided on the tile, I had considered granite, but I really don't like the speckled look and at the time, that was mostly what the choices were. Plus, it would have been a lot more expensive than having to put the tile in. If I had a choice
now, I would pick either butcher block (stained a dark walnut) or concrete. I love the look of both!
3) Accents:
I also added some accent tiles. I chose a metallic vine trim to go on the back splash (using Mapei's "Gray" caulk).
Under the picture window's sill, I chose a metallic pencil tile.
The smaller window sills got a mosaic tile treatment (by Daltile from Home Depot).
I really like this type of tile and thought these two little spots would be a good place to put them. I originally was going to just use the same gray tile as on the counter tops but as you can see, it would have been a bit of a pain to put them in because of the small space. It was do-able, but turns out it was a good thing that I didn't (see below).
Notice a difference in the 2 above pictures? I got new windows installed in my house a year ago. You can see the difference in the windows above. They actually had to cut out some of the tile to fit the window in, so it actually worked out better that I had this type of tile in.
I also changed out the outlet/switch plates. They went from a white/off-white plastic as seen in the picture below. (Sorry, this was the best picture I could find that had the outlet plates in them).
There are several outlets in the kitchen alone and some switch plates are expensive! I ended up finding some cheap, stainless "generic" ones at Home Depot. They don't have any detailing and are just plain, but I didn't need anything fancy. (Again, sorry about the picture. But, you can see how the switch plates were changed out).
4) Door/Drawer Handles:
There were no handles or pulls on the cabinet doors and drawers. I had debated for quite some time on whether or not I should add them. I ended up using Ikea's "Metric" handles and love them. They break up all the dark of the cabinets. I had a hard time with installing them because the drawer fronts were too thick for the screws that came with the handles and I had a hard time finding screws for it (as you can read about
here and
here). But, it all worked out in the end and looks great!
5) Window Treatments:
After buying my house, I learned that all of the windows are not a standard size. Meaning, if I wanted to replace any existing blinds, I would have to custom order or have store-bought ones cut down to size. Sigh... In the kitchen, there is a big picture window, and two skinny windows next to it. All of them came with those cheapo aluminum mini-blinds. They were very dirty and the strings were nasty. Ick. Here is a before picture showing all three windows and the icky blinds.
I finally put in new window treatments last year.
Sorry that you have to see the mess on the counter. I didn't want to buy anything too expensive for the bigger window. I ended up finding Bali Vinyl blinds in "Coffee" at Target for the big window. I had to buy two and installed them side by side, but for $14.99 each it was a steal. But, as you can see above, the blinds on the right towards the top don't close correctly so some light filters in. I guess that's what $14.99 gets you. I am going to replace them eventually with a nicer bamboo set, but wanted to see how this would work in the meantime.
I also made curtains for the two smaller windows (as seen
here). The only way to get blinds for them was to custom order and it was going to be at least $80 per window. There was no way I was going to pay that. I'm pretty happy with how they came out. In the picture above, you can see I had originally hung them by sliding the curtain rod through the pocket I made at the top. This was fine, but was a bit of a pain to open & close the curtains. So, a few months ago, I decided to buy clip-on rings and clipped them to the top of the curtain and the open & close waaaay easier now.
6) Dishwasher:
All the appliances that came with the house were white. I really like the stainless look and had planned to gradually replace everything. My dishwasher was the first to go. The one that came with the house was old & didn't work very well (when turning it on, sometimes the water would run & sometimes it wouldn't).
My friend had replaced hers and kindly gave me her "old" one - score! (The actual process of installing it was easy, but came across a few issues as seen
here,
here, and
here).
7) Refrigerator:
Another appliance got replaced just a couple of months ago and she is a beaut! More details
here.
8) Sink:
My kitchen also originally came with a ceramic, white sink.
I got a really good deal at Home Depot on a stainless steel sink. At first I hesitated to buy one - the ones I've seen before made a lot of clanging noises when you put dishes in it. This one sold me because it was made so that you don't hear a lot of that clanging. (I made sure to tap on it at the store to make sure. Ha). Sure enough, it doesn't make nearly as much banging noise as some other stainless ones.
This is a picture before the faucet was installed, but I used the same one that came with the house. The faucet is a good one and it detaches so you can use it to spray.
9) Paint:
The walls also got a fresh coat of paint. The main walls were painted Behr's "Sandstone Cove" and the accent walls were painted Behr's "Oakwood Brown". You'll see them below in the before & after pictures. I wanted to paint the main walls a different color, but it wouldn't have looked right because the accent walls don't go all the way up to the ceiling (I have vaulted ceilings). The living room, dining room, and kitchen all share one big wall, so I made them all the same colors (it would have looked strange to paint the same wall 2 or 3 different colors).
So, are you ready for some before & after pictures?
BEFORE
AFTER
BEFORE
AFTER
BEFORE
AFTER
BEFORE
AFTER
As for changes that I would like to eventually make...I will be replacing the stove with a stainless steel one (and the microwave also). Also, I'd actually like to go the complete opposite as far as the color of the cabinetry. Yep - I want to go all white. But, I
hate painting, so who knows when that will happen.
There are still a few finishing touches that need to be done. When the
cabinets were re-done, the trim was taken off and put somewhere in the
garage. I need to find the trim, stain it, and attach it back to the
cabinets. Once this is done, I will be officially finished with this room. Eventually, when I'm done with other projects for the house, I will start thinking about doing those changes above. But, I'm very happy with how all of it turned out.
Thanks for looking!
Posted by
http://adventuresindiy1759.blogspot.com/
Linked up to
Thrifty Decor Chick's Show Us Your Kitchens party
























































