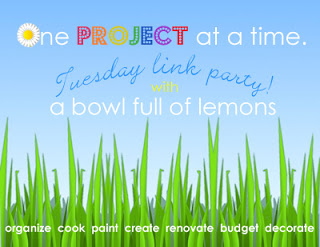Now, this is my main bathroom that I use, which is why I wasn't ready to do this project yet. I rarely use my master bathroom because it was built with a tub only - no shower. I had planned to reno my master bathroom prior to the hallway bathroom, so I would have another bathroom to use as a back-up. But, I. cannot. make. a. decision on exactly how I want to reno it. Don't get me wrong - I do have some ideas, but nothing's solidified yet, so I can't start on it.
So, here is what my hallway bathroom used to look like. I will forewarn you - the lighting is horrible in these pictures. This bathroom gets no natural daylight, so I tried my best with some camera settings.
The previous owners had painted the walls AND ceiling Harvest Brown by Behr (I know the paint color because I had gotten a sample of it a long time ago and it matches perfectly). It's not a bad color (although, in the pictures, it looks like a puke color), but it's too dark for a room that gets no natural light - especially since they painted the ceiling the same color too. *Shudder* I like me some white ceilings! The vanity cabinet was pretty beat up & old, the faucet was not my favorite, and do you see that seashell sink? Oh man! I'm also not a big fan of countertops having a ledge that extends all the way over the toilet either. And the mirror and light fixture were not centered above the vanity. So, there were lots of changes I'd been wanting to make (I'll go over the details at a later time).
But, first things first - demo time! I turned off the water to the faucet - gotta do that before anything else! Then my brother took off the doors and drawers. We popped off the quarter-round that was on top of the countertop backsplash.
Then together, we took off the countertop. There was no way I would have been able to carry that thing by myself - especially with it being an awkward shape due to the ledge over the toilet.
My brother is very detailed and careful, so there were only a couple of small spots of drywall that were ripped off. I honestly expected way more and way bigger spots!
It was pretty gross in there!
This is a pretty good picture of how the colors look in real-life. Like I said, it's not a bad color - just way too dark for that bathroom and not really my style for a wall color.
I thought this would be an easy swap-out of vanities and then I would be done with it. But, as you can see in the picture above, the cabinet was original to the home, so they installed it directly on the concrete floor instead of on top of flooring. And they didn't bother with putting in baseboards in that little corner either. Since my new vanity has legs & wouldn't be sitting directly on the floor, the floor would be visible underneath. Guess what that means? I would need to add more tile and baseboards. And while I was at it, why not paint since I had been wanting to change the color? So, this "quick" project, quickly turned into a bigger one. My brother wasn't going to be able to come back for awhile, so I decided that I would attempt all of this myself - since it's the main bathroom I used, I didn't want it out of commission for too long. Stay tuned for more!
Originally posted by Adventures in DIY
LINKED UP TO:
I Should Be Mopping The Floor's & Twelve O Eight's Inspiration Monday
This Gal Cooks' & Call Me PMC's Marvelous Mondays
Averie Lane's & So Much Better With Age's Give Me The Goods
Love Grows Wild's Time To Sparkle
Home Stories A to Z's Tutorials & Tips
Be Betsy's Brag About It
A Bowl Full of Lemons' One Project At A Time
Be Betsy's Brag About It
A Bowl Full of Lemons' One Project At A Time
The NY Melrose Family's & Smart School House's Whimsy Wednesdays
The Turquoise Home's Work It Wednesday
Live Laugh Rowe's Live Laugh Linky
Love Of Family & Home's & Liz Marie Blog's Inspire Me Please
The 36th Avenue's Party Bunch
Tatertots & Jello's & Lil Luna Link Party Palooza
Live Laugh Rowe's Live Laugh Linky
The 36th Avenue's Party Bunch
Tatertots & Jello's & Lil Luna Link Party Palooza






























It's going to be SO great once you're done. We're building a bathroom too (a brand new one, not demo'ing) and I can not WAIT until it's done. I'm hosting a pillow cover giveaway that you should enter. http://homecomingmn.blogspot.com/2013/11/michelle-dwight-designs-pillow-cover.html
ReplyDeletewe just did this recently and it's so much work i know!! best wishes!
ReplyDeleteIt is a lot of work, but so worth it. It's all finished - just need to write up the reveal. Thanks for stopping by!
DeleteThat is ALWAYS how remodels go for us! We say, oh just 1 or 2 things then we have to redo the whole room because the previous owners cut corners! And the house we are in now was my inlaws and they were the worst at cutting corners! I feel your frustration! Thanks so much for stopping by and sharing on Family Friday Link Up Party!
ReplyDeleteI should know better by now to expect the worst! lol I'm just glad I'm all done and am very happy with how it turned out. Still need to write up the reveal post - hoping to share it soon! Thanks!
Delete